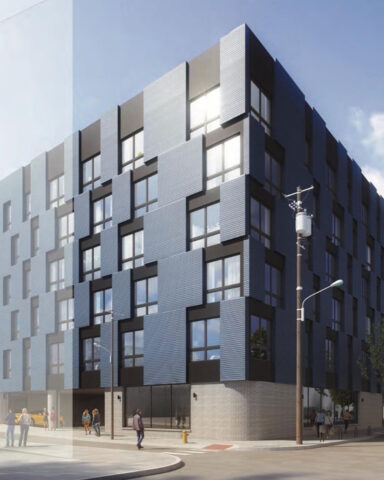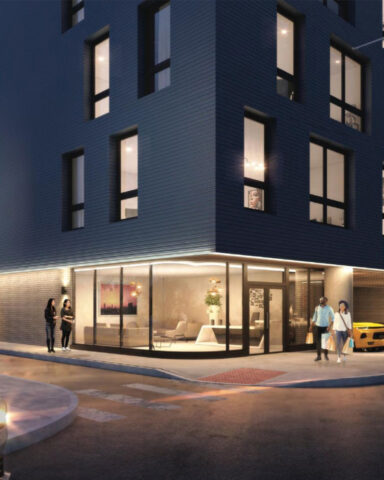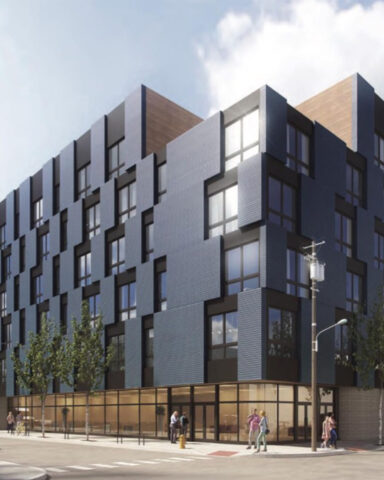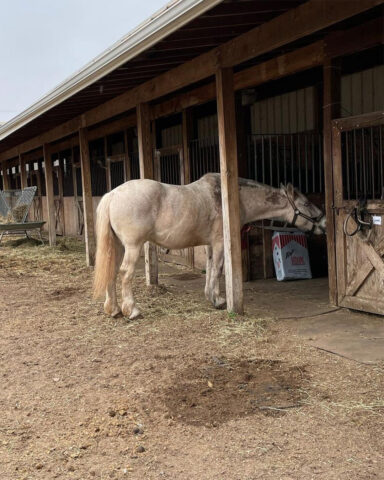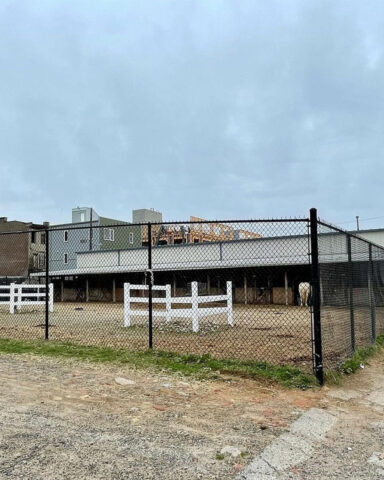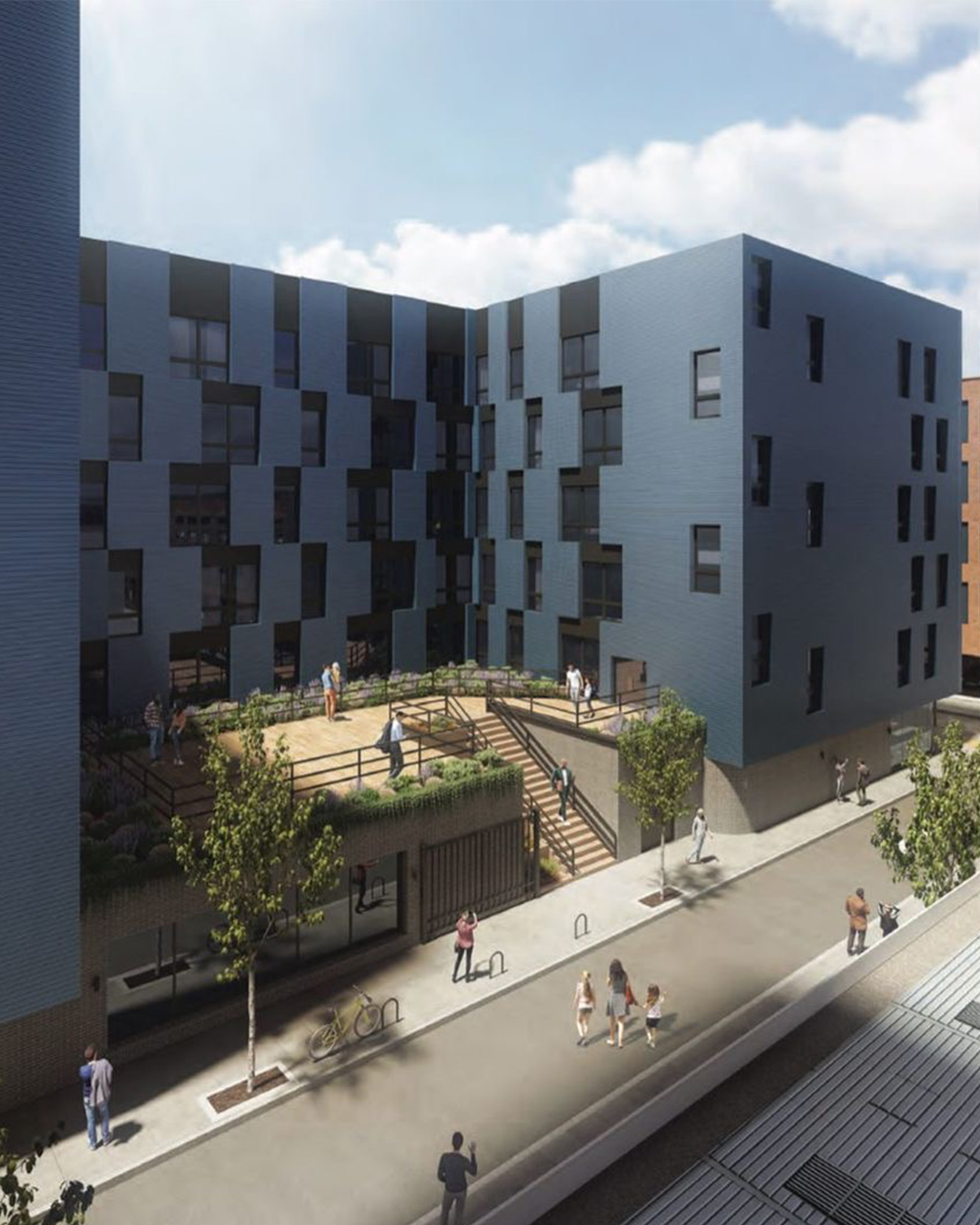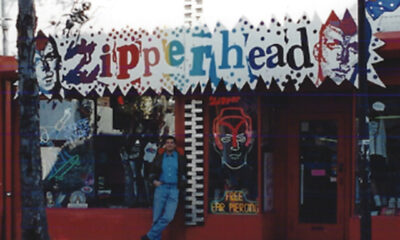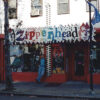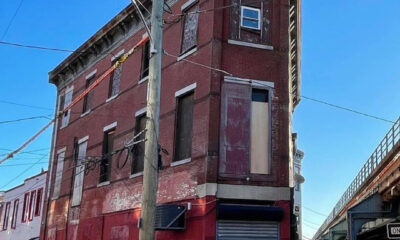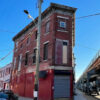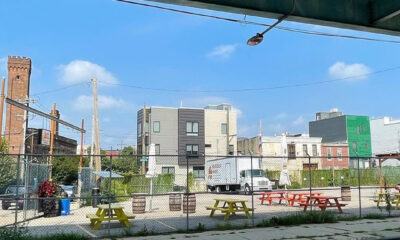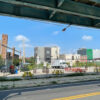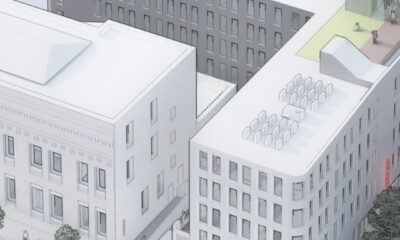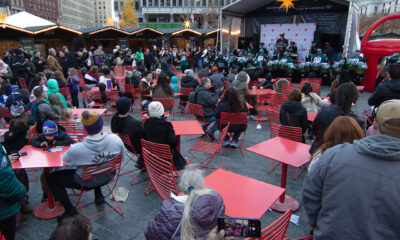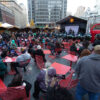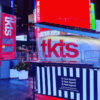Developers are Proposing a 110+ Unit Mixed-Use Building at 76 Carriage Company Stables!
Developers are Proposing a 110+ Unit Mixed-Use Building at 76 Carriage Company Stables!
Another large mixed-use building is being proposed, this one at 76 Carriage Stables. Located at 1648 North Hancock Street (Hancock & Cecil B.). this 21,000 square foot site is zoned for industrial commercial mixed-use (ICMX) and has been used to house horses for the carriage company who host tours and special events.
Realtor Kyle McShane broke the news on his Rising.RealEstate website. “Every time we’ve passed by the horse stable at Hancock St. and Cecil B. Moore Ave. in recent years, we’ve wondered when the large piece of land that was formerly part of the Keystone Knitting Mills would get developed. A place to keep horses and carriages just does not seem appropriate anymore in an area that is exploding with mixed-use and multifamily developments.
We’re hoping that the horses are moving to greener pastures as it looks like there are plans for a mixed-use building on the property. Developers are proposing a 6-story building with 110 residential units, 14,500 square feet of commercial spaces, 36 underground parking spaces, 64 bicycle stalls, a green roof, and a roof deck. The building will also have a publicly accessible deck area above the second floor along Palethorp St.,” McShane writes.
According to the plans the underground underground loading zone will be located at Turner St. with the lobby entrance located at Palethorp and Turner. The first floor will be completely retail space.
McShane goes on to state, “The modern design incorporates corrugated metal siding, composite metal panels, light grey brick along the base, and synthetic wood accents. We appreciate the large first floor windows that will provide great visibility for future commercial tenants and will add eyes on the street,”
The plans have been submitted to the Zoning Board of Adjustment (ZBA) to be voted on.
