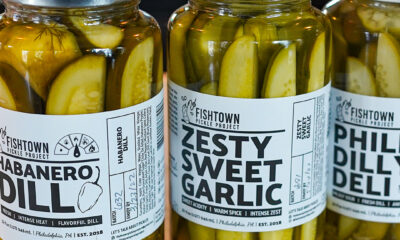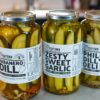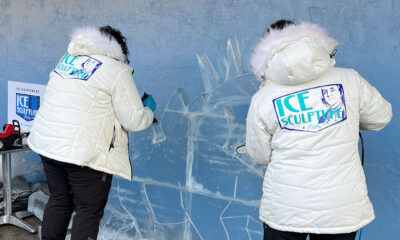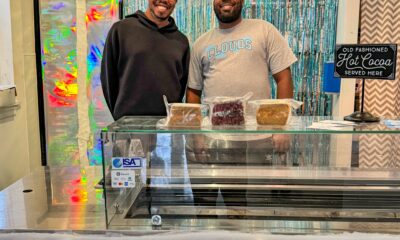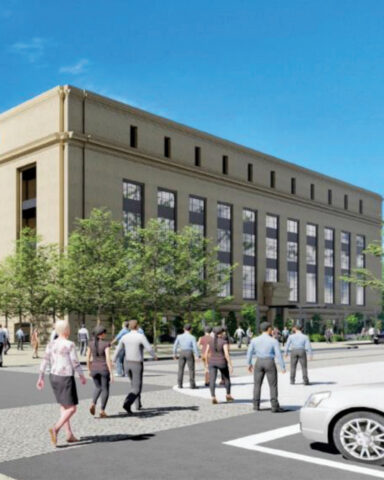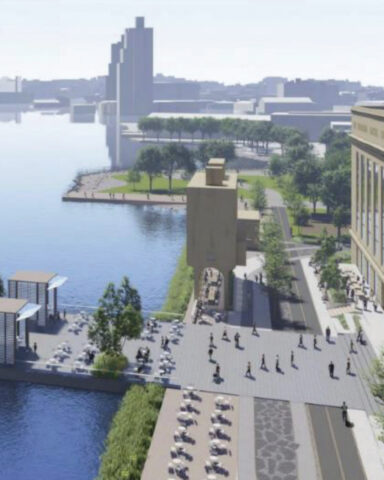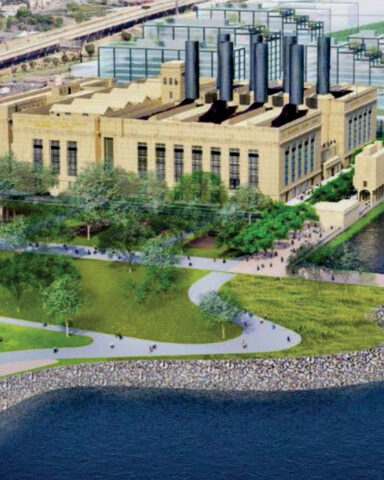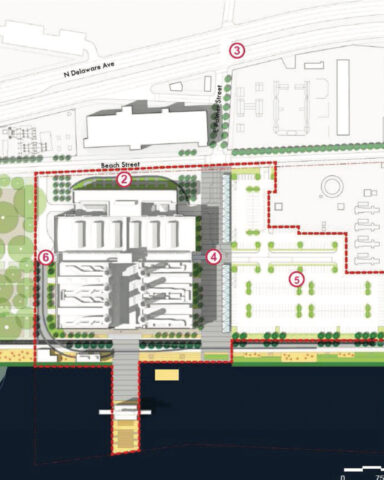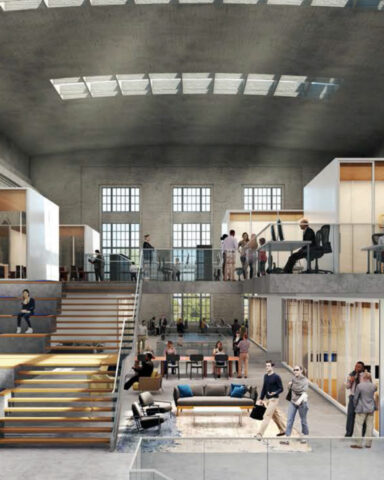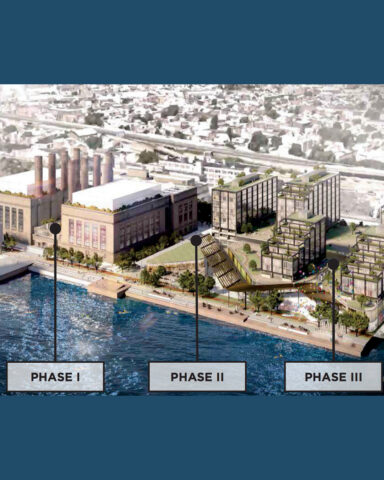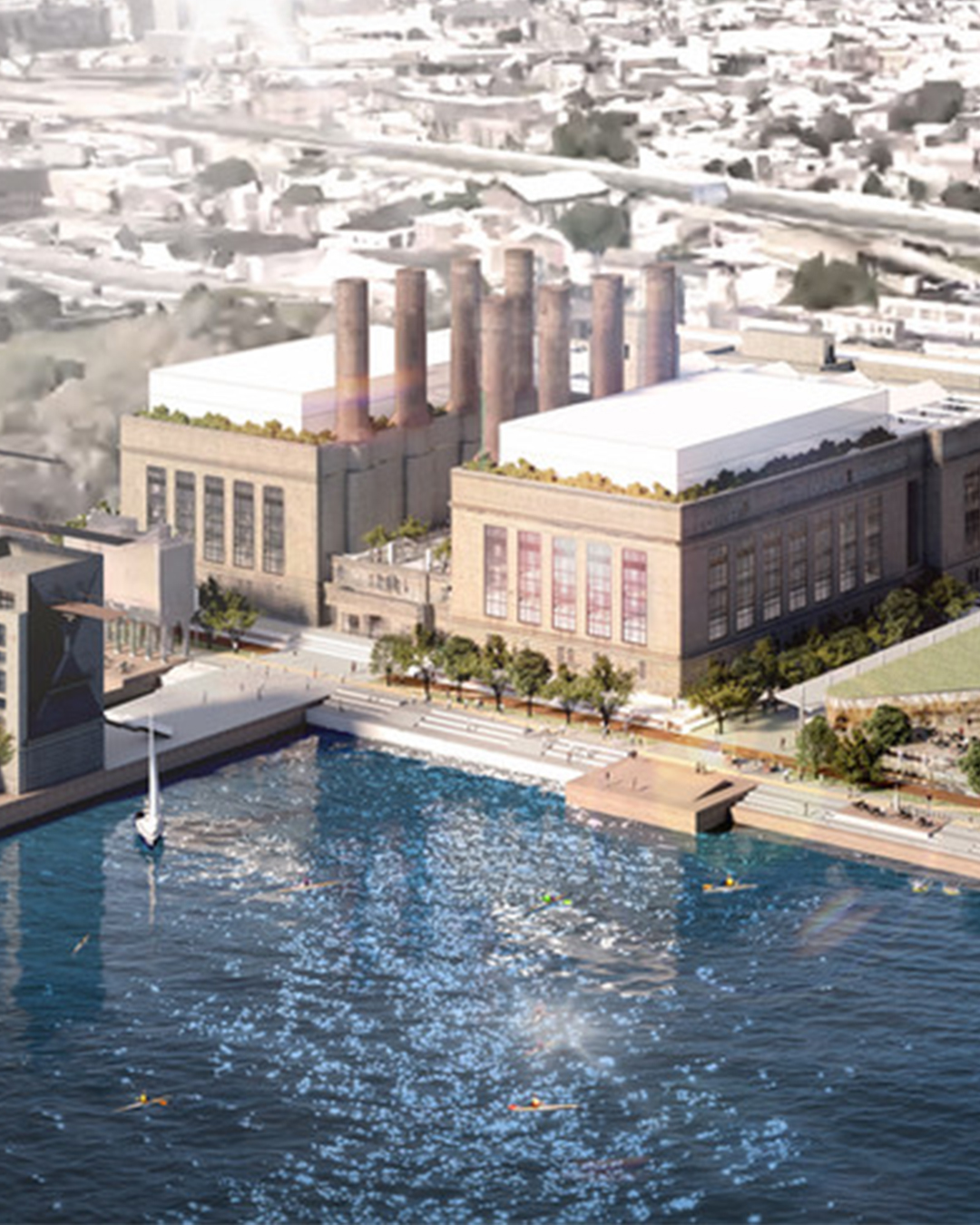

More in Local Scoop
-


Local Scoop
Please Touch Museum is Hosting Another Adults-Only Night With a Winter Theme, Indoor Skating, Food ,Cocktails, and More
By HecLast May, the Please Touch Museum hosted its first adult-only night and the reception was overwhelming...
-


Local Scoop
SELF(ISH) Philly and Dry Vibes Philly are Joining Forces For a Day of Health, Healing, Fun & Non Alcoholic Beverages
By HecMove over holiday parties and late booze filled nights, the tri-state area is ready to “Be...
-


Local Scoop
Underground Arts is Hosting &FRIENDS Featuring a Night of Live Music, DJs, Engaging Panels, and Vendors
By HecPerhaps you enjoy live music or maybe you’re idea of a great night is listening to...
-
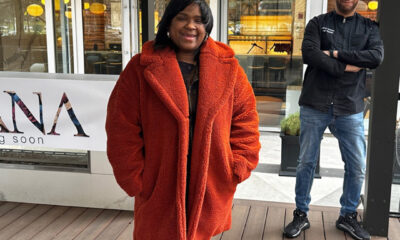

Local Scoop
New Restaurant Alert: AVANA is Opening on the Benjamin Franklin Parkway and Will Feature Southern Cuisine with African Influences
By HecRestauranteur Felicia Wilson has been busy running and opening some of the city’s best restaurants. Even...
-


Local Scoop
Say Goodbye to Twenty-Twenty Pho: Miss Saigon is Hosting a NYE Pho Party With Large Bowls of Pho, Buffet & Open Bar
By HecLooking for New Year’s Eve plans that isn’t your typical party? Well, Miss Saigon will be...


